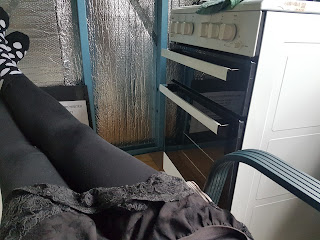2021 December
At this point we started trying to nail down details of how the kitchen layout would go exactly. This is the suggested kitchen layout from the kit home company, which has the stove on the internal wall adjoining the bathroom, the sink along the window and the fridge in the other corner.
Here's one experiment with the difficult space available.
We have two corners and corners are annoying. You can't put your stove in a corner as then it's too hard to get things out of the oven. Cupboards in the corner are always awkward as it is difficult to access the space. You can get fancy solutions to access that corner but they are EXPENSIVE. We didn't want to put the sink or the stove along the side walls as it meant running the pipes further and creating potential problems in the future if there was a leak. We definitely wanted the sink at the window so you can get a cool breeze on your face while washing up, and a nice view out the window. The giant walk-in pantry seemed pretty cool - like a secret room inside your house - but it cost $2000 just on its own. Ouch.
Josh's cousin designed this fancy kitchen for us, which looks great but has the stove on the internal wall and the fridge kind of blocks off the room. Another problem with having the stove on the internal wall is that the range hood would have to vent out the ceiling instead of just venting straight out the external wall, much more difficult and expensive installation. Probly not the best to have the stove next to the fridge either cos the poor fridge would get hot whenever you cook something. It's such a tricky space cos it's just a little bit small. But thanks Mel for the design! (Also just imagine the sink is under the window).
The Bunnings Kaboodle website has a great section where you can put in the measurements of your specific space and build your own digital kitchen with their cabinets. Very easy to use and then it gives you a list of all the stuff you need to buy and how much it will cost. All I heard was Oh Kaboodle is so much cheaper than any other kitchen options, I don't know how much other kitchen options cost though. The below design has the stove against the side wall which wasn't really what we wanted. Also having the fridge in this spot kind of cuts off the kitchen from the rest of the L shaped Kitchen Dining Living area which could make it feel cramped.
The below design has the stove on the left of the sink and the fridge on the right of the sink, with a kitchen island in the middle of the room. We are thinking that if we put the kitchen island on wheels then we can move it around as desired, over to the side of the kitchen if we want the central area clear. We would also love to have the island bench overhanging on one side so it can be sat at like a breakfast bar. The cupboard on the wall above the stove is designed to have a rangehood inserted in to the bottom so that it's hidden from sight.
As we are off-grid the only viable option for a stove is a stand-alone gas stove, which we purchased from a local store. I have heard rumours about the government banning gas ovens for some reason, but still allowing gas cooktops, but these units are still available in certain stores (not Bunnings) so not sure what the real deal is there.
We got the stove connected and were able to use it even though the rest of the kitchen wasn't ready. It made a lovely warm place to sit next to on a cold day - the closest thing we had to a heater!







