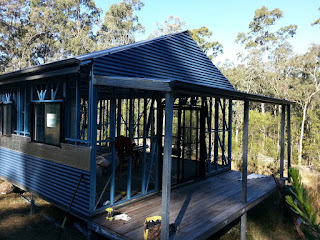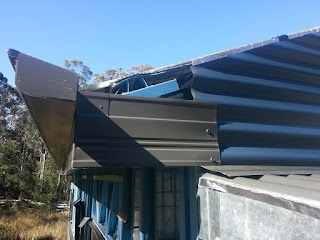June 2018
At this point we
discovered that the next row of cladding on the north wall would be
too difficult to put into place before it could be screwed, so we
changed to working on the north wall. This was another easy start,
where we put up a row of insulation, screwed the bottom wall cladding
in place, and lifted the sheets into position and screwed them into
place while standing on the ground.
The north side of the house is 10
metres long, so this used two sheets of cladding with an overlap in
the middle.
Both of these sheets of Colorbond cladding were short enough to fit under the
windows, so no cutting of metal sheets was required as yet. You can see in the photos that the insulation overlaps the bottom of the windows, but that was easy enough to cut back with a stanley knife, which we did at a later stage.
Then we
realised that the next row on this wall required cutting to fit
around the windows, so the east wall switched back to seeming like
the easier option.
July 2018
On the east wall,
the first two rows of cladding were able to be lifted it into place
while standing on the ground and the ladder, but after that it got
much trickier to be able to lift and hold the cladding in place while
it was screwed in. I came up with a clever idea to drill holes in the
top of the cladding, place strong hooks through which are threaded
with rope, and then loop the rope over the top of the wall frame and
pull it up into position.

Josh was dubious as
to whether the hooks would hold the weight of the sheet without
simply shearing through the metal, but after testing the system we
discovered that four holes managed to distribute the weight evenly
enough so that it was not a problem. This system meant that Josh was
inside the house pulling the ropes, whilst I was on the outside
guiding the sheet so that it did not scratch the previously installed
sheet, and making sure that it was level and the correct height. Then
I would put clamps on the sides, position the ladder, climb up and
drill in the screws. Since we were shouting at each other through a
wall, we devised a method of communication where we could specify
which rope needed pulling at which time, with the ropes numbered 1 to
4. This was much easier than saying 'the rope closest to the creek'
or 'the rope closest to the middle on the fence side'. Sometimes the
most important part of building is good communication.
Before we could put
up the next sheet of cladding, we had to put up the next row of
insulation. I checked the instructions for the insulation which
specified that there needed to be an overlap of 10cm for each sheet.
Diligently we did so, and then when we tried to screw in the next
sheet over the top of the two overlapped sheets of insulation, it
created a problem. The combination of thicknesses was greater than
the length of the screws with which we had been provided.
Luckily we had some
leftover roofing screws which were a little thicker and a fair bit
longer, and even though the colour of the screws are Woodland Grey
instead of the Mountain Blue of the cladding, the colour difference
does not stick out very much once you are looking at the wall from
ground height. These roofing screws were also useful for the
occasional times when we had to screw through bracing, or just had a
very troublesome screw that just would not go in. So we learnt our
lesson there - don't overlap the insulation because it does not suit
this building situation.
Next we hit a
tricky part where we would have to do some sheet cutting. The top of
the east wall has a triangle to fit the gable roof. Josh had the
genius idea of using the insulation sheet as a template for cutting
the cladding to ensure he achieved the correct angle for the three
sheets which needed to be trimmed back. It was all laid down on the
verandah floor for a flat surface to be measured and marked out, and
the insulation was stuck up.

Actually sticking
up the insulation was a little trickier than it sounds. It requires
one person to hold the 6 or 10 metre length up while the other person
sticks it to the frame with insulation tape. This insulation tape is
a cross between alfoil and gaffa tape, and while it is more expensive
than gaffa tape, it has much better sticking power which is what was
needed for this situation. We tried using gaffa tape but it quickly
came unstuck in the wind. We luckily had borrowed a ladder, so it was
possible for one of up to be up one on the outside and one of the
inside at the same time. Otherwise it was have definitely been
impossible. Thank you so much to Graham for the long-term borrowing
of your ladder, without it we would not have been able to build our
house. We owe you in return.

It was amazing what
a difference it made to the inside of the house once the insulation
went up and created a wall which suddenly blocked out the light,
breeze and the view. I found it quite annoying, and often wished that
I did not need to put the walls. I eventually discovered that the
advantages of walls include keeping out a cold wind, keeping out the
hot sun, and keeping out the unwanted creatures. These creatures
included the swallows who thought that the roof frames would be a
great place to build their nests. We wouldn't have such a problem
with them except that they have a habit of pooing on EVERYTHING near
where they are nesting, a lesson we had already learnt in the shed.
Very messy and unhygienic.
Josh diligently
went down to the house every day and knocked down the mud nests, but
they kept rebuilding. We didn't want them to get to the stage where
they had laid eggs, because then we wouldn't have the heart to
destroy the little babies. The swallows kept coming back despite the
destruction of their nest attempts, so Josh came up with a new plan -
wait a couple of days for them to get some significant mud building
done, and THEN go and knock it down. Well, this certainly worked
because after doing that once, they have never come back and built
there again.












































