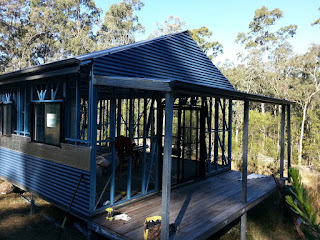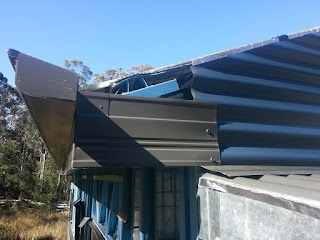August 2018 - East wall continued
The first sheet of
cladding to be cut (the fourth sheet up the wall) only needed the first tips of the corners cut off,
so that it installed basically the same as an un-cut sheet of cladding.
At one point the side of the sheet did not screw in flat, and we
considered leaving it with a bit of a gap of a few millimetres, as it
should have been rain-proof anyway, especially with the addition of
some silicone. But the next morning it just looked too wrong, and we
spent several hours unscrewing and rescrewing half of the wall sheet.
It certainly felt like a waste of time losing half a day of work just to get basically the same result, but the wall looked much
better after fixing it.
The next row of
cladding had to be cut back quite a lot, and once it was in place
then there was only the tiniest piece left that needed to complete
the height of the wall. Here you can see it with the ropes in place ready to pull. This rope was a very strong tow-bar rope which was given to us by a very special person, and has come in very handy. Thank you so much!
The smallest piece left to put in place was less than 30cm high so felt quite
ridiculous, especially since most of that 30cm was the overlap with
the next sheet below it of about 10cm. At least it did not require
ropes to lift it up to the top!
Once this piece was in, the wall looked amazing. We are very happy with our choice of Mountain Blue for the Colorbond colour, as it really blends in well with the bush surroundings.
We were unable to
cut all the sheets to size from the start, and had to wait until each
sheet was up before measuring how much needed to be cut for the next
one, as there could be a lot of variation in the overlap between
sheets, and the amount of vertical bowing of the sheets. A difference
of only 5mm over 5 sheets equals 25mm, which would be a big problem
by the time we got to the top of the wall. There was some room for
error at the top angles of the wall though, as any gaps less than
about 100mm would be covered by the flashing which came over the
corner of the roof sheeting to finish the join.
Since Josh had done
such a brilliant job cutting the triangle pieces for the top of the
east wall, he decided to go ahead and cut the same angled pieces for
the triangle wall at the west end of the house. At this end,
the wall is interrupted by the glass sliding door and the verandah
roof, so the triangle above the verandah roof had to be treated as
its own separate section. Again the insulation was used to create a
template, and then this was traced onto the cladding while laying on
the verandah floor.
This wall section
was much easier to screw in, as we were able to stand on the verandah
roof while we were working. When you are able to work with such ease,
the work progresses at a much quicker rate. First we put up the L
shaped flashing which sits at the bottom of the wall section and out
onto the verandah roof, then the insulation, then the first sheet of
cladding, and then the top sheet of cladding.
After we completed
this, we went back to the east wall and put up the roof flashing. This
slid under the ridge cap at the top of the roof, and went down to the
gutters on each side, following the corner where the wall meets the
roof. This simple addition was incredible with the difference it made
to the look of the wall, as it made the whole building come together.
We are very happy with our choice of Slate Grey (also known as
Woodland Grey) for all of our flashing on the house, as it
compliments the Mountain Blue perfectly.
Next was the roof
flashing at the verandah end of the house, and after that came the box-ends. We had not been provided with these by the kit-home
company, and did not even know what such a thing was, but it
connects the fascia on which the gutter sits with the walls at each
end of the eaves. After a lot of thinking and drawing diagrams we
managed to figure out how to make our own out of the left-over fascia
board. Josh was very clever and used his metal-working skills to
create these very neat-looking and perfectly sized box-ends.
We
discovered that each of the four corners of the house were slightly
different measurements, so each box-end had to be tailor-made to fit
each corner. The bottom of the fascia had to be cut out to that the
side could overlap the house enough to be securely attached, while
creating enough height to fit under the roof flashing and fill all
the gaps. The last of jobs we needed to do with the tall borrowed ladder was to install the box-ends on the east side of the house, which we did just in time to return the ladder.
Next the box-ends were made and installed on the
wall above the verandah, and the roof flashing installed also. It
looks amazing, creating a very well polished finishing effect.
We
found ourselves just standing there and looking at it, with oohs and
ahs coming out of our mouth. Very pleasing!














No comments:
Post a Comment